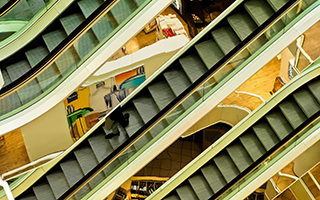 It’s not only our normal routines of working, study, shopping or recreation that has changed with the Coronavirus pandemic, it’s also changed how we use our spaces. We are staying further apart, schools are starting to reopen but in staggered stages, businesses are running week about shifts of people working at home and at the office, and now there is a discussion about staggered start times to limit the number of commuters on public transport. Given the amount of time we have spent in our homes recently, even the way we look at that space is changing.
It’s not only our normal routines of working, study, shopping or recreation that has changed with the Coronavirus pandemic, it’s also changed how we use our spaces. We are staying further apart, schools are starting to reopen but in staggered stages, businesses are running week about shifts of people working at home and at the office, and now there is a discussion about staggered start times to limit the number of commuters on public transport. Given the amount of time we have spent in our homes recently, even the way we look at that space is changing.
Being physically separated from family, friends and work colleagues has implications for our overall wellbeing. However, as restrictions start to ease, one thing is clear, the new normal is going to be different to what we are used to. There is already a lot of research around how space in offices and homes can be adapted to make it safer, more accessible and allow for greater flexibility. Some of the trends being discussed range from lower density work environments, using better equipment and technology, strategies to limit the spread of infection, and ways to make spaces more comfortable, accessible and harmonious. Some of the ideas and concepts being discussed include the following.
Reducing the spread of infection
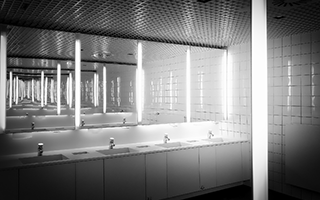 Think about how germs are spread because we have to physically touch a door handle or tap. Some solutions include auto-opening doors; installing sensors on taps and soap dispensers in common spaces, and better positioning hand dryers so that particles aren’t spread around quite so extensively. These already exist in a number of places, think about the last time you used a public toilet at a shopping centre or airport. This also makes it easier for people in wheelchairs or with mobility issues to access places like public bathrooms. Other considerations to make public facilities more inclusive are lower mirrors and sinks and conversely higher toilet seats. These trends are about easier access and limiting the need to touch and operate facilities with your hands.
Think about how germs are spread because we have to physically touch a door handle or tap. Some solutions include auto-opening doors; installing sensors on taps and soap dispensers in common spaces, and better positioning hand dryers so that particles aren’t spread around quite so extensively. These already exist in a number of places, think about the last time you used a public toilet at a shopping centre or airport. This also makes it easier for people in wheelchairs or with mobility issues to access places like public bathrooms. Other considerations to make public facilities more inclusive are lower mirrors and sinks and conversely higher toilet seats. These trends are about easier access and limiting the need to touch and operate facilities with your hands.
It’s interesting to note that in 2010 the Australian Government introduced the Disability (Access to Premises – Buildings) Standards, which outlined requirements for making all public buildings accessible. These included the use of wider or self-opening doors and while these are now generally part of the design of new buildings it will become an area of increased focus when retrofitting existing buildings.
Offices and co-working
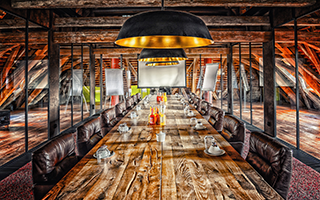 The main areas of conversation are how much space can a business afford to provide per person when working in an open-plan environment, given that maintaining the space has to be financially viable. The ideas of Hot Desks, for example, will need to be reviewed because it is not possible to guarantee that a workspace has been properly cleaned between tenants.
The main areas of conversation are how much space can a business afford to provide per person when working in an open-plan environment, given that maintaining the space has to be financially viable. The ideas of Hot Desks, for example, will need to be reviewed because it is not possible to guarantee that a workspace has been properly cleaned between tenants.
Open office arrangements have become increasingly popular since the time of early 20th-century architect, Frank Lloyd Wright. He believed that the design would literally tear down social and physical walls in the workspace and force people to be more engaged and interact with each other. Wright’s vision emphasised natural light and space between desks and people. Some 80 years later the definition of open office varies from place to place based on the size and budget of the business in question and research has shown that the vision of a better-connected workforce isn’t always the case. A number of surveys examining the challenges of co-working spaces are likely to inform new trends and changes. The key challenges have been identified as:
- Distractions or noise
- Lack of Privacy
- Limited space
- Lack of equipment
- No opportunity to personalise your space
- Concerns about health and safety
If you suffer from a hearing impairment, walk with a mobility aid, or have to carry a lot of equipment as part of your job, the challenges presented by certain office layouts are further exacerbated. Now add to the mix the fear of spreading infection, and its time our work environments needed a design re-think.
Going back to fully enclosed offices again may not be the answer either, because germs get trapped not necessarily in the air but on surfaces and may be more easily transferred. According to a number of experts, there will be a need for better ventilation and management of hygiene regardless of the office format. This might also make those suffering from allergies happy. Then there are common areas like kitchens and waiting areas, thoroughfares like corridors and elevators, that will also need a design intervention.
Working from home
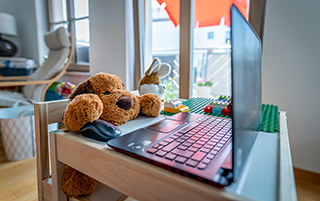 Some of us who have been working from home and sharing our work meetings with hungry children or over-enthusiastic pets may be looking forward to going back to the office for a bit of normality. But working from home for at least some of the week may become the norm. This in part fits in with the idea of staggering staff times in the office – if you have less people in an enclosed space you have less chance of spreading infections; it is also about providing flexibility.
Some of us who have been working from home and sharing our work meetings with hungry children or over-enthusiastic pets may be looking forward to going back to the office for a bit of normality. But working from home for at least some of the week may become the norm. This in part fits in with the idea of staggering staff times in the office – if you have less people in an enclosed space you have less chance of spreading infections; it is also about providing flexibility.
The idea of ongoing work from home is giving rise to renovation and building design discussions:
- How to bring more of the outdoors inside? Balconies and conservatories can enable people to feel more connected to the outside world.
- Rooms will serve multiple purposes. Working off the kitchen bench will be a thing of the past and be replaced by specifically designed working and study nooks. Rooms will also allow families to engage in a broader range of activities together like exercise or games.
- Modular design can allow rooms to change as the needs of the family change because of children growing, ageing parents joining the household or family members with a disability or illness.
- Given the increased use of energy and technology when working from home there will be an increased focus on sustainability and efficiency.
- There is also going to be an increasing focus on using local. This seems to be due to the increased appreciation for and support of local producers and artisans who have been impacted by the pandemic.
- Making our homes safer. Whether through technology or clever and innovative design the focus will be on the making our homes safe for all of those living in it.
These design considerations will allow rethinking of how people with restrictions including mobility, hearing and seeing based disabilities engage with the home and the dynamic family unit.
The flexible approach to work
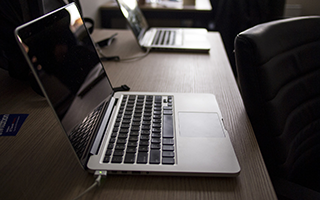 During the pandemic it is thought that at least one-third of the Australians still working are doing so from home, at least part-time or on split shifts. One of the key outcomes of working from home has shown that creating a flexible work environment can benefit everyone in the community whether working parents, people with disabilities or those recovering from illness or surgery.
During the pandemic it is thought that at least one-third of the Australians still working are doing so from home, at least part-time or on split shifts. One of the key outcomes of working from home has shown that creating a flexible work environment can benefit everyone in the community whether working parents, people with disabilities or those recovering from illness or surgery.
Research indicates that the 9 – 5 day in the office is unlikely to remain the norm. Flexible hours will provide a range of opportunities for those with carer responsibilities, semi-retirees or those with disabilities to not only remain in the workforce but also re-enter the workforce and work around other commitments. Companies will be looking into how they can use both their staff’s time and the organisations space more efficiently, creating an environment where everyone works smarter.
A flexible approach will not only require changes by employers, but providers like insurance companies and government are going to have to rethink issues of WHS and leave entitlements to ensure that entitlements and safety remain consistent regardless of where or when you are working.
The hub and spoke design
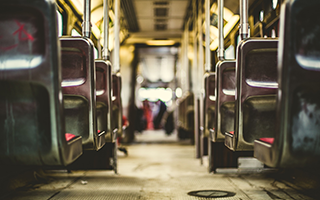 The current concern around the use of public transport is another factor that will impact on future workspace design. The ACT for example has experienced a 90percent drop in overall public transport use during the pandemic. The ACT Government has introduced a number of intensive cleaning and social distancing policies for the future, but the uptake is an unknown. Other states are experiencing similar drops in patronage.
The current concern around the use of public transport is another factor that will impact on future workspace design. The ACT for example has experienced a 90percent drop in overall public transport use during the pandemic. The ACT Government has introduced a number of intensive cleaning and social distancing policies for the future, but the uptake is an unknown. Other states are experiencing similar drops in patronage.
The indications are that regardless of the measures put in place, people will be slow to reengage with the crowded daily commute to work. Along with staggered start and finish times, companies are investigating the option of urban hubs which will allow employees to take a shorter commute to a smaller less densely populated office rather than to a centrally located heavily utilised office. This will also allow flexibility for staff that are restricted in their use of transport for reasons including mobility, hearing and sight-based disabilities to experience the face-to-face work environment in a safer and more tailored way.
These are just some of the new ideas and concepts being considered in reimagining the way we use space to work and live. This will be an ongoing discussion that started many years ago but has been brought into sharper focus by this period of business unusual #CBRBusinessUnusual
